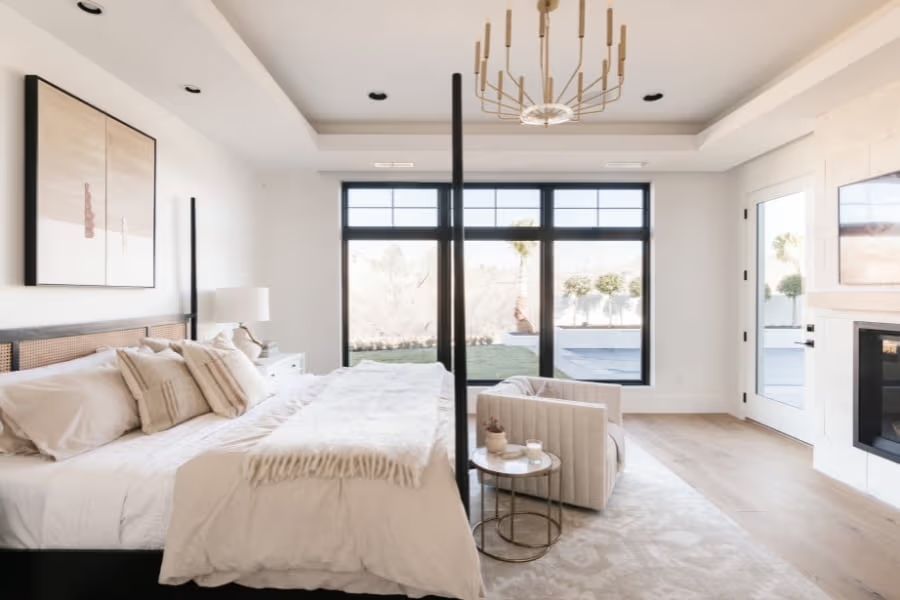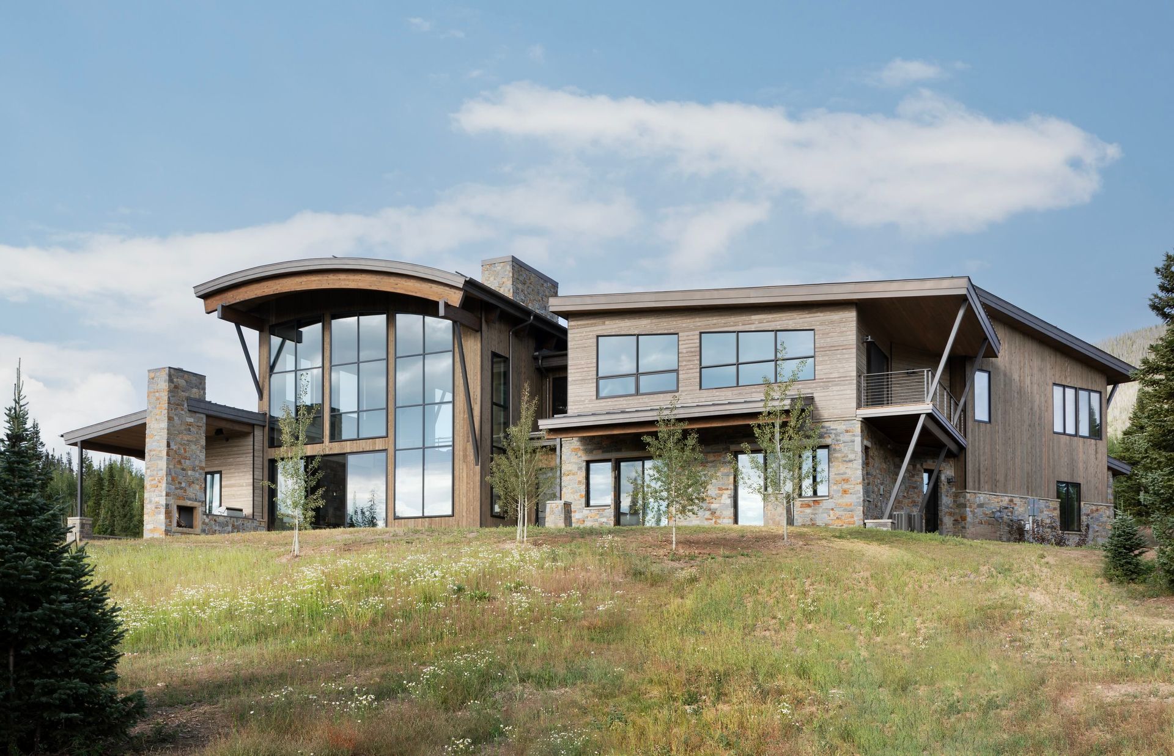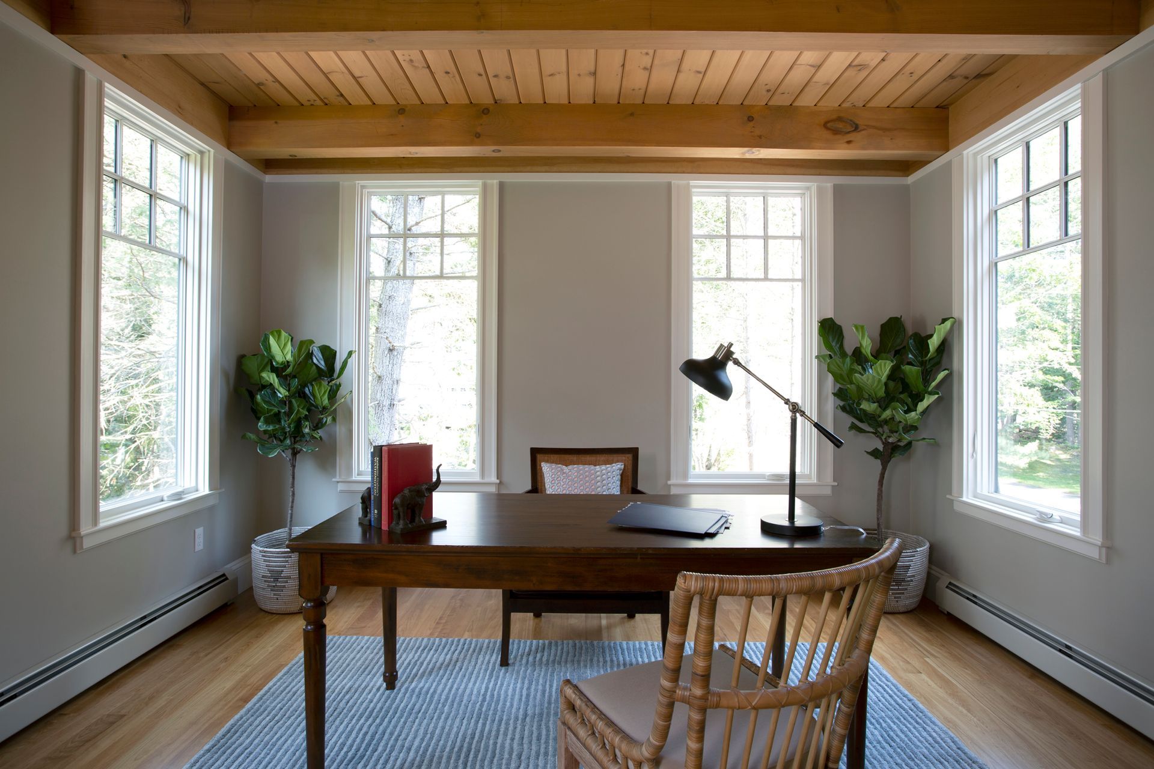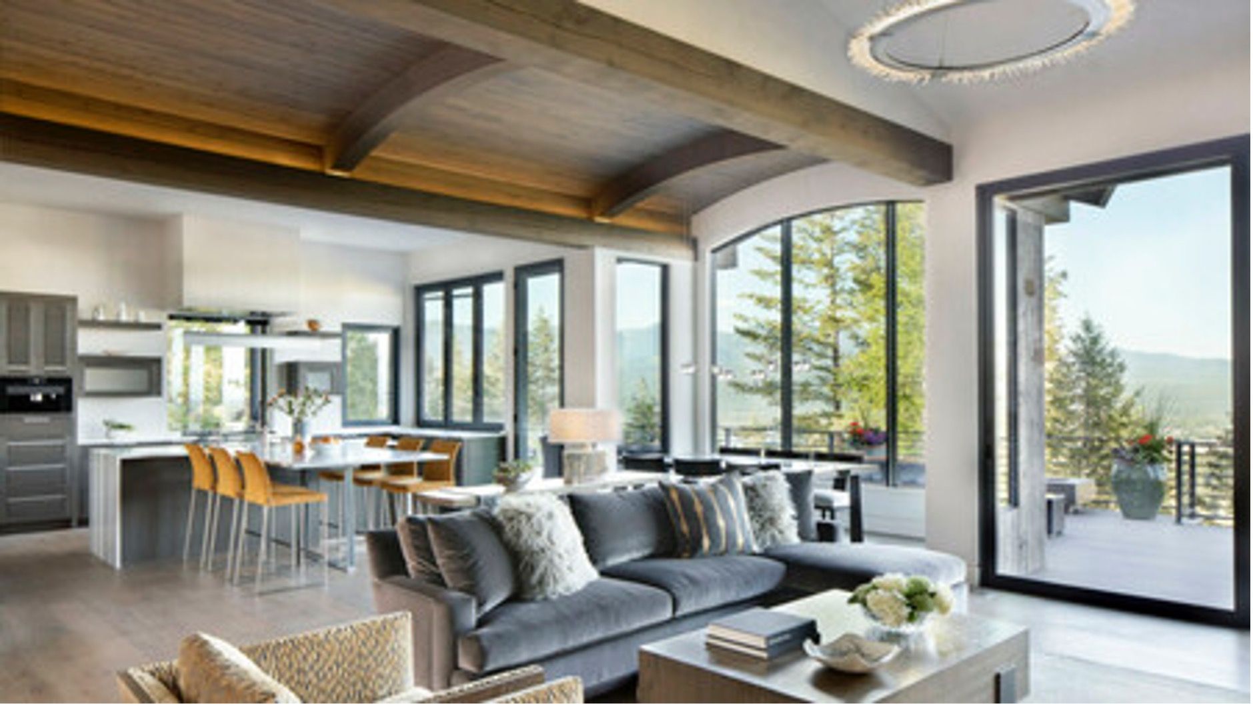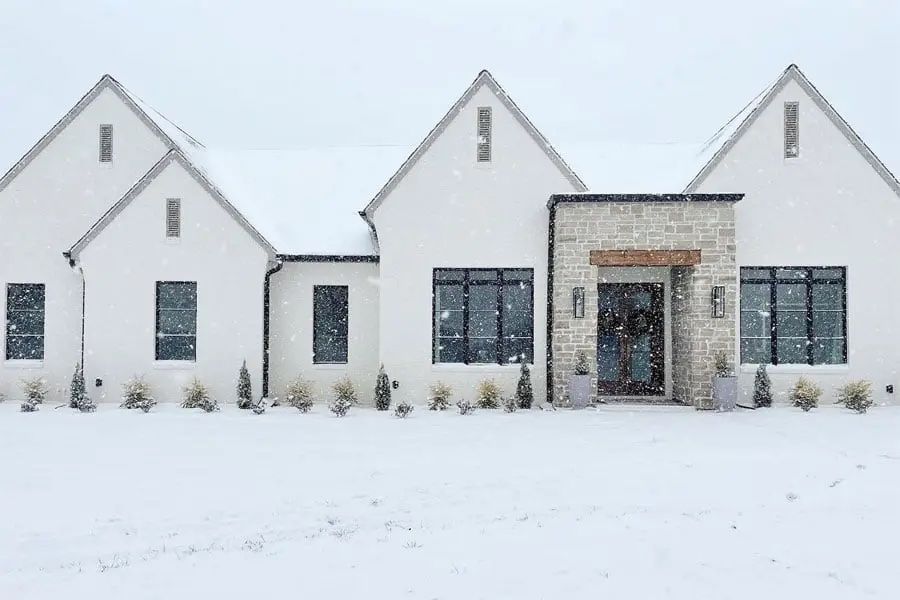The Future of Housing: Prefab Innovation Meets Modern Design with Andersen ®
The Future of Housing: Prefab Innovation Meets Modern Design with Andersen ®

Prefabricated homes are redefining the future of housing, offering an unparalleled blend of affordability, sustainability, and style. Architects and builders alike are embracing modular prefabrication techniques to address critical challenges in the housing market, making innovative strides in design and efficiency. At the forefront of this movement is Geoffrey Warner of Alchemy Architects, whose creative vision has turned experimental concepts into widely celebrated housing solutions.
From Experimentation to Iconic Innovation
Based in St. Paul, Minnesota, Warner and his team at Alchemy Architects first ventured into prefab housing in 2003 with the creation of the weeHouse®. The project originated from a client’s request for a modest yet elegant retreat on a rural Wisconsin property, all for under $50,000.
Faced with this challenge, Warner proposed two options: a utilitarian pole barn or a meticulously crafted “jewel box” without plumbing or electricity. Opting for quality over quantity, the team designed and built the structure in a warehouse, leveraging prefab techniques to save both time and money. The result was a stunning 336-square-foot home featuring wood-wrapped walls, oil-stained floors, and expansive floor-to-ceiling windows that seamlessly blended the interior with the surrounding landscape.
Public interest in the weeHouse skyrocketed, leading Warner to expand the concept into a series of customizable, modular dwellings. Each weeHouse is designed to balance high-quality construction with energy efficiency, reflecting Warner’s philosophy of “the luxury of less.” Over 50 weeHouses have since been built across the United States, ranging from compact 336-square-foot models to sprawling 4,000-square-foot configurations, tailored to fit clients' needs and locations.
Pioneering Sustainable and Cost-Effective Solutions
Warner’s dedication to prefab housing extends beyond aesthetics; it’s a mission to make sustainable, high-quality housing accessible to all. Prefab construction eliminates many uncertainties typical of traditional building methods, offering significant cost and time savings. With the inclusion of advanced features like solar panels, green roofs, passive heating and cooling systems, and hydronic underfloor heating, these homes are designed with sustainability at their core.
Notably, Andersen® Windows and Doors play a critical role in achieving the weeHouse’s energy efficiency and comfort. The triple-glazed windows, originally developed for harsh Minnesota winters, offer superior insulation and noise reduction - a feature that has impressed clients nationwide.
Introducing the lightHouse: The Next Chapter in Prefab
Alchemy Architects’ newest innovation, the lightHouse, builds upon the success of the weeHouse by delivering even more affordability and scalability. Designed as a 450-square-foot modular dwelling, the lightHouse utilizes R-40 structurally insulated panels (SIPs) and Andersen® windows to maximize energy efficiency and natural light.
Unlike the fully customizable weeHouse, the lightHouse offers a standardized design that’s ideal for dense urban settings, extended family apartments, rental units, and guest houses. Current projects include rooftop communities and a half-city block development in St. Paul, showcasing the potential for scalable prefab housing solutions to address urban housing needs.
Mountain States Building Products: Proud Partners in Innovation
As a trusted supplier of premium window and door solutions, Mountain States Building Products is proud to collaborate with manufacturers who are leading in groundbreaking projects like these. By supplying products from Andersen Windows and Doors, we help Front Range architects and builders achieve their vision for modern, efficient, and elegant prefab homes.
These thoughtfully designed dwellings prove that prefab housing can be as luxurious as it is economical. By combining cutting-edge design with sustainable materials and methods, projects like the weeHouse and lightHouse are setting new standards for what’s possible in residential construction.
Whether you’re looking for a cozy retreat, a scalable urban solution, or a sustainable family home, prefab construction offers endless possibilities – especially across the Rocky Mountain region. Discover how Mountain States Building Products can support your next project with windows and doors that redefine quality and performance.
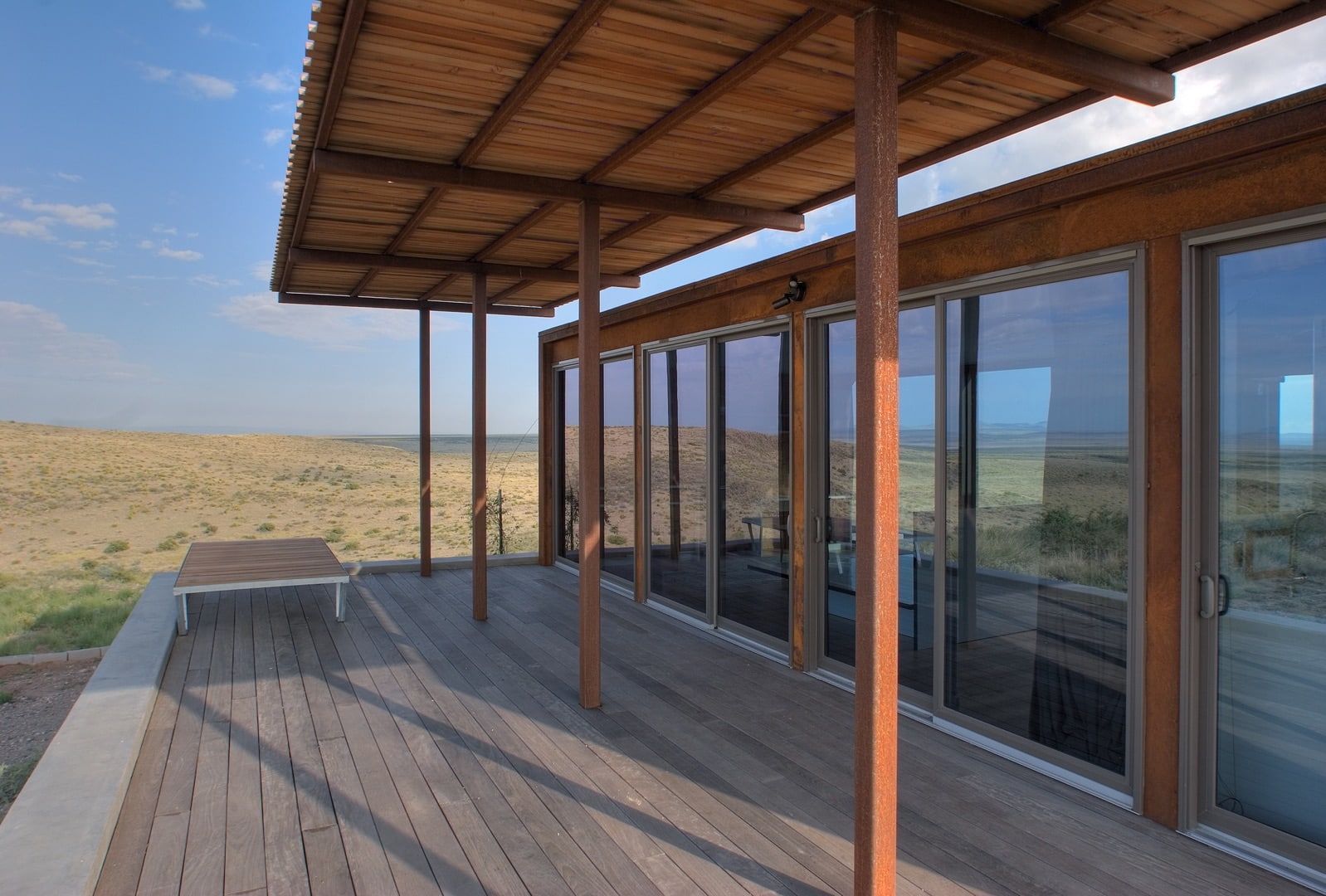
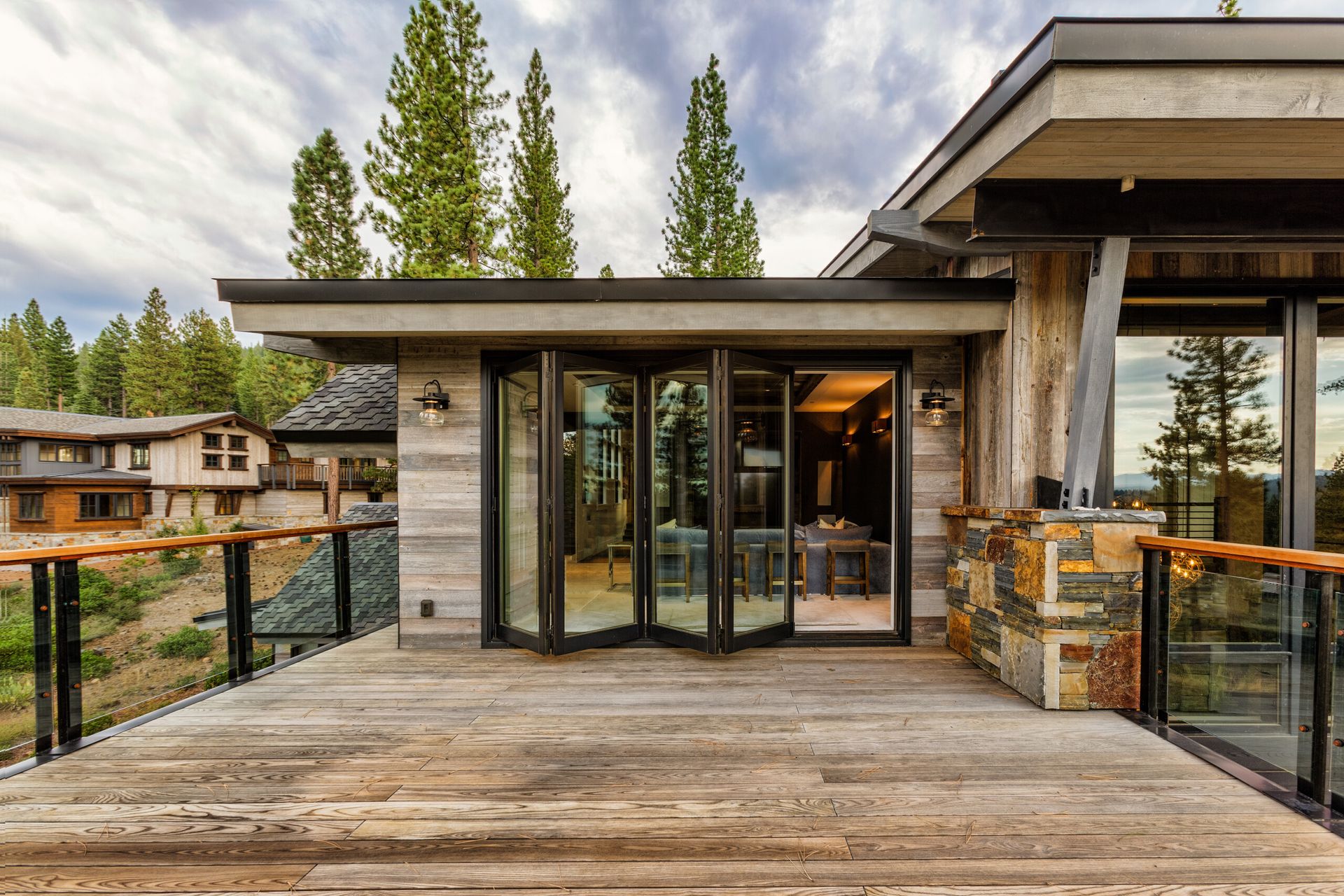
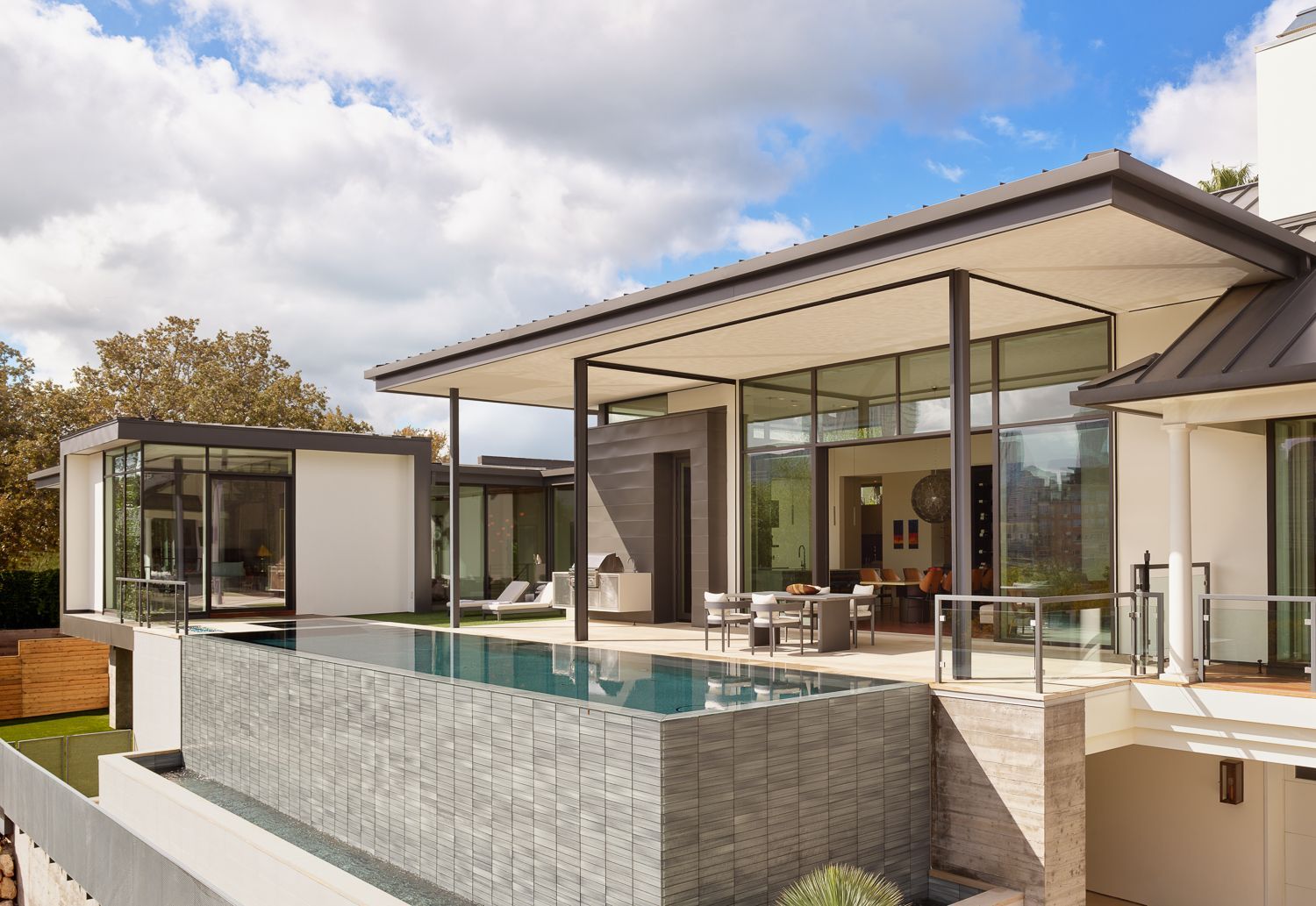
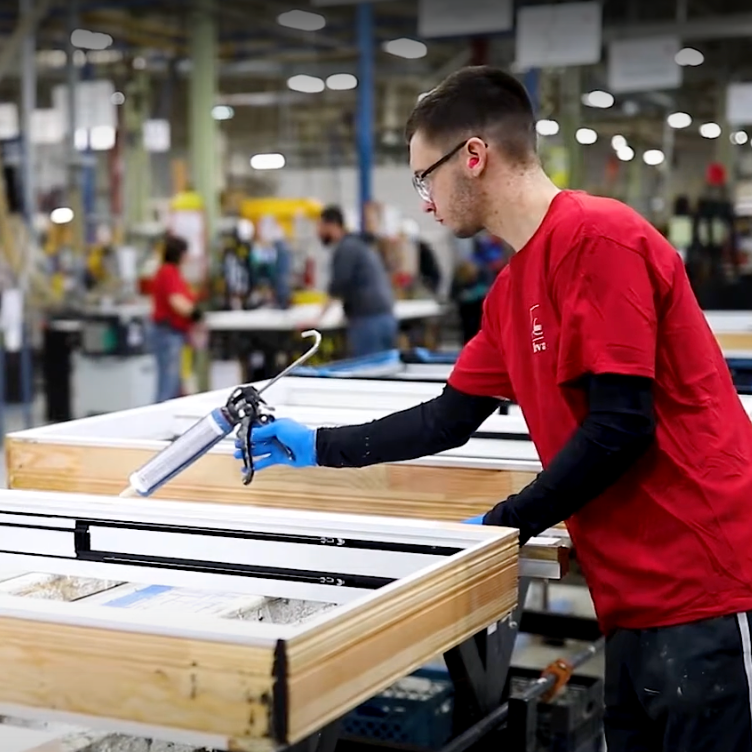
Elevating Excellence Through Partnership: Celebrating Quality Suppliers and Innovative Collaboration
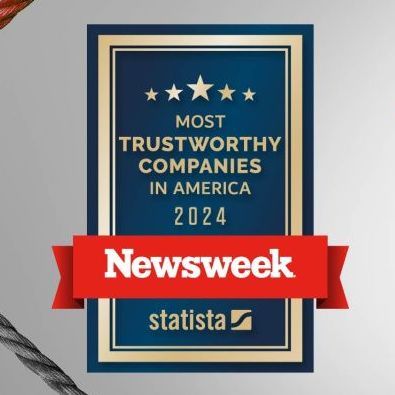
HOME |
ABOUT US |
BLOG | GET A QUOTE |
CONTACT US
Mountain States Building Products, Inc.
5040 E. 41st Ave
Denver, CO 80216
Phone: 303-377-8566
www.mountainstatesinc.com
© 2025 MOUNTAIN STATES BUILDING PRODUCTS, INC.

